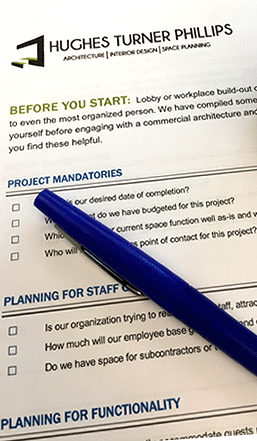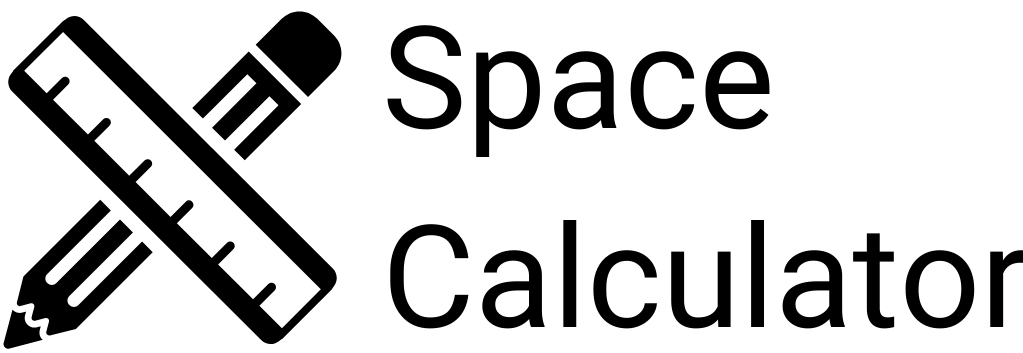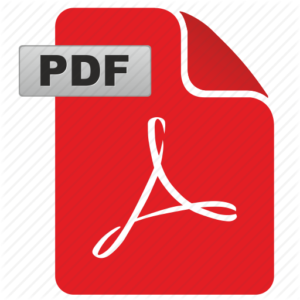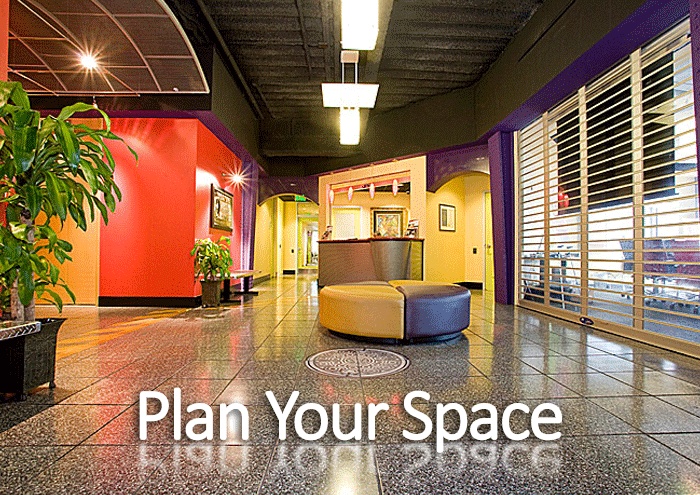Lobby or workplace build-out or redesign can be intimidating to even the most organized person. We have compiled some questions you should ask yourself before engaging with a commercial architecture and interior design firm. Click the headers to reveal the questions. We hope you find these helpful as you start your planning. Oh, and feel free to download a PDF version of these questions.

Project Mandatories
- What is our desired date of completion?
- What amount do we have budgeted for this project?
- Which parts of our lobby area or current space function well as-is and which parts require reconfiguration?
- Who will be assigned as point of contact for this project?
Planning for Staff Expansion
- Is our organization trying to retain current staff, attract new employees or both?
- How much will our employee base grow by the end of the lease?
- Do we have space for subcontractors or teleworkers?
Planning for Functionality
- Does our lobby currently accommodate guests properly?
- Can we survey current employees to determine what is working and what is not?
- Should we consider traditional desks, standing desks, or rotating work stations?
- Will our organization be requiring new technical equipment within the next five years?
- What is the largest capacity requirement for a meeting room now? In five years?
- Which is the most effective meeting environment for our organization? Formal, informal, etc.
- Are their specific office requirements for executives, collaborative teams, other?
- Do we need to add space for storage of files or supplies?
- Will our office require a break-room, kitchen, or eat-in area?
- Do our current layout and adjacency relationships contribute to productivity and employee morale?
Planning for Technological Requirements
-
-
- What role does technology play when employees collaborate? How are they communicating? Video-conferencing, instant messaging, onsite meetings, other?
- Where should printing, scanning, and copying services need to be located?
- How often is this equipment utilized? Does it need to be confidential?
-
Design Mandatories
-
-
- Does our lobby or workspace area represent our organization’s brand accurately?
- Do guests who enter our lobby feel welcomed?
- Which of our brand elements are mandatory for the new design and how do they fit in with our preferred design style?
- Does our workspace reflect the company’s culture?
-
Our Process
Every Hughes Turner Phillips project begins with a conversation where we discuss the scope of work, goals, budget, and timeline.
We’ll openly share our case studies to help generate ideas for your unique project and we’ll provide a proposal and contract with estimated costs for each phase of design and other project expectations.
Our clients appreciate our open, communicative approach that makes them feel like an extension of our team. We never work in a vacuum. In fact, once you engage us, we will work real-time with you on initial concepts to ensure we are addressing your most critical needs. Our team then goes to work expanding, enhancing, and refining the concept to create a final solution for your organization that is designed to sustain now and in the future.
To help you understand the process we deploy, we have included a checklist of “what we do” as well as “what you do” for each of our services.
Click the sidebar service menu items to learn more about what it takes to bring your vision to reality.






