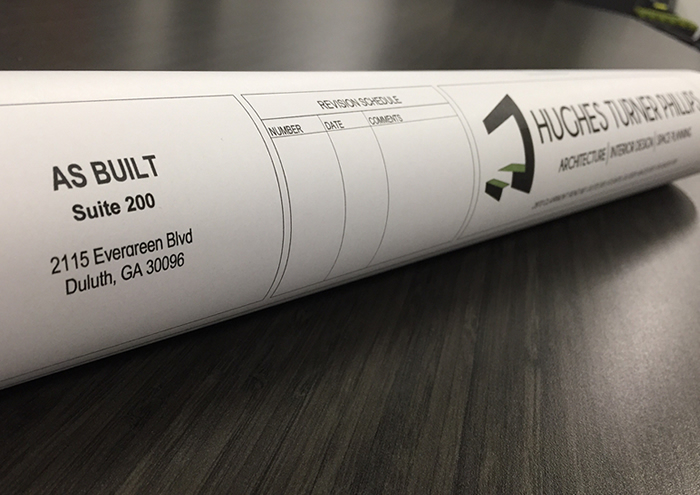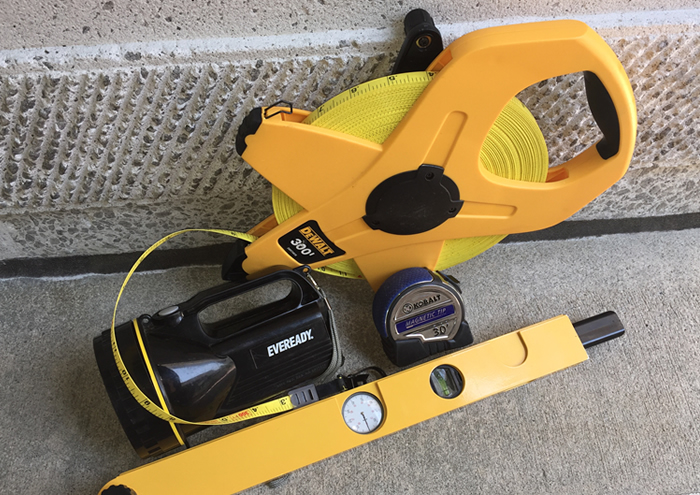What is an ‘as-built’ and why do you need one?
An ‘as-built’ is a 2D drawing of your floor plan that documents walls, doors, windows, millwork, and plumbing locations, for example. This document allows you to easily see your space and is helpful to have when you are planning your commercial design project.






