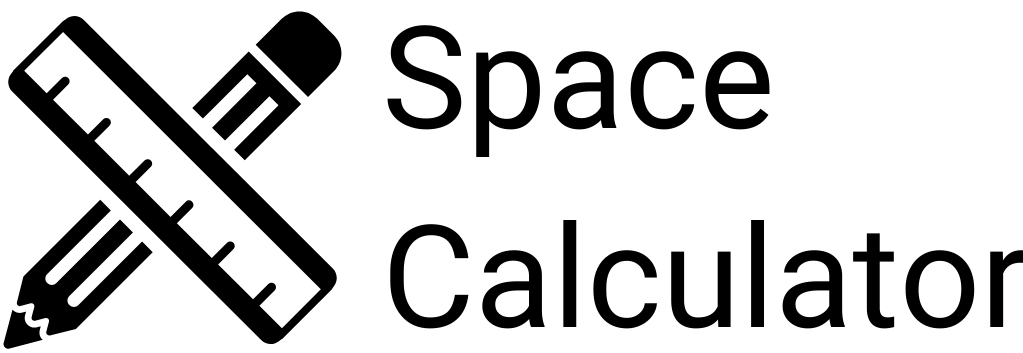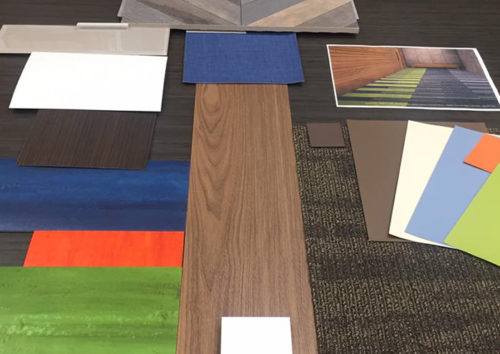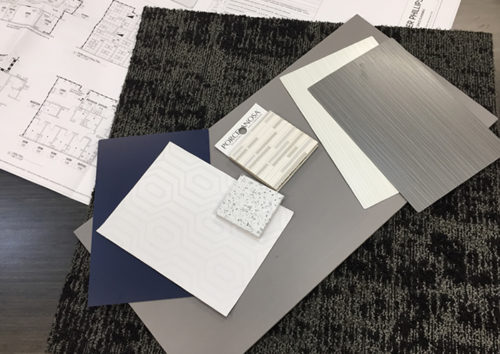Whether you are the building owner or a contractor, our design development drawings are structured to provide accurate pricing information on your project.
By providing these documents, you can easily manage your budget without the risks associated with unforeseen costs. We have always worked this way — it is one of the many reasons our clients see us as an extension of their own team. We hope you will too.






